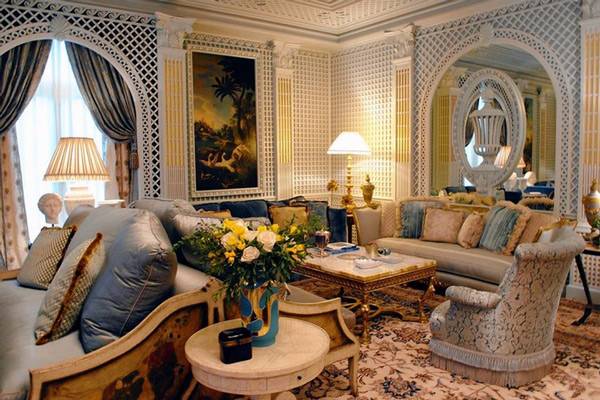The Wall Street Journal, May 2013
Source: The Wall Street Journal
Author: Sara Ruffin Costello
Bring the Garden Inside With a Trellis Room
Geometry intersects with romance in any space covered
By Sara Ruffin Costello
WHEN I FIRST visited the old Gothic Revival house in New Orleans to which I would soon relocate my entire family from their beloved New York, the 14-foot ceilings pretty much sold me. But what really closed the deal was a trellised conservatory, the focal point at the end of a long entrance hall. That room sang of the South. Strong and feminine. Camellias and gin fizzes. Cut to a yearlong renovation of the house involving many grueling decisions, including the tough call to take down the latticework which was hanging on but only by a nail or two. I had planned to replace it stat, but then flooding from Hurricane Isaac popped our pool out of the ground and I had way bigger catfish to fry. Without that exclamation point at the end of the hall, the house never quite shone the way it did when I first fell for it. But recently, I finally got around to hiring a guy to restore the trellis room back to its former nattiness.
Treillage, or latticework, was invented in the 12th century by French farmers as a way to support heavy vines. Its popularity in Europe grew as clever architects and designers reimagined it as an interior folly—a device to bring a sense of the garden inside. Those early executions were wildly lavish, complete with lattice columns, rosettes and vanishing-point-perspective ceilings. My favorite is a late-19th-century French room where unusually wide openings in the lattice grid let a faded wall mural peek through. I've always been smitten, too, with photos of decorator Elsie de Wolfe's circa-1907 trellis room (since dismantled) at the original Colony Club in New York. Somehow, this pioneer convinced the uptight board of the women-only club that outdoor garden lattice was going to blow their minds. She was right, and still is—hundreds of Pinterest posts are devoted to that one room.
When planning the rebirth of my own trellis room, I paid a visit to the pea-green latticed entrance hall in Peter Rogers's stylish French Quarter cottage. Mr. Rogers, also new in town after years in the Manhattan advertising world (he is the mastermind behind Blackglama's "What Becomes A Legend Most?" campaign), chose to install his trellis on the diagonal above the chair rail molding and horizontally below. The main trick, Mr. Rogers insisted, is to map out your installation plan from the start, measuring carefully to ensure all elements will line up. My new decorator friend Timothy Corrigan, who uses computer software to plot his trellis schemes, agrees: "If the dimensions are off by an inch or two, that can be huge," he told me recently. "In unusual spaces, I prefer using trellis on the diagonal because it's more forgiving. You can't trick the eye as well with a [horizontal] grid."
When I finally met with my trellis guy, local carpenter Matthew Kohnke, we discussed the options. My conservatory is 10 feet by 7 feet with a 14-foot ceiling, three doorways and floor-to-ceiling windows. Mr. Kohnke and I decided on a simple approach—a horizontal grid format with a Moorish arch above each door (an idea I ripped off from antiques dealer Furlow Gatewood, one of the great stylists of our time). To finish the look, Mr. Kohnke would add vertical trim to hide the raw seams where the pieces meet. Seam covering is critical—you don't want your trellis looking all punk and raggedy. After Mr. Kohnke did the math, we decided that a 4-inch grid opening would optimize the light filtering through the lattice on the main window wall.
To ensure I was getting it right, I placed a lifeline call to New Orleans decorator Carl Palasota, who had prepared Peter Rogers's fine-looking trellis. He thought my plan sounded top drawer but wanted to know if I was intending to mortise the trellis—that is, to cut notches wherever two pieces cross so they fit together snugly. I was not. Planting the seeds of doubt, Mr. Palasota said that "mortised lattice is really the ultimate. Plus it's much easier to paint." I had my guy show me how mortising would look. Beautiful, we thought, but he shot me a glance that said, "You ain't going to want to wait for this—or pay for this." He was right. We plowed onward, picking a paint color for the latticework, Benjamin Moore's Homestead Green, and dealing with the geometric hiccups that arise when your aged floors and ceilings all list a bit. One last hand-wringing decision: How should I treat the plaster under the trellis?
"Old mirror behind trellis is gorgeous," said Philippe Le Manach of Accents of France, who just completed renovations on the treillage at Versailles. Otherwise, nearly anything goes. Light-colored paint behind trellis is a classic (I chose Benjamin Moore's Willard White), while a darker color is cozier. If the grid openings are large enough, a carefully chosen wallpaper can work (I'd avoid geometric patterns in favor of something flowery, viney or scenic). And gold or silver leaf ratchets up the glamour. As for painting the trellis itself, Mr. Corrigan recommended high gloss and judiciously added, "Bright colors might not look so good."
Gazing down the hall at our newly installed garden room, my husband admitted he liked it, even if it had turned out almost as lady-ish as he'd feared. I reminded him of the Elsie de Wolfe quote, "It is the personality of the mistress that the home expresses. Men are forever guests in our homes, no matter how much happiness they may find there." To which he responded, "Now that you've got your trellis back up, can we get rid of these ridiculous chihuahuas?"
—Ms. Costello is a writer and design consultant based in New Orleans.
